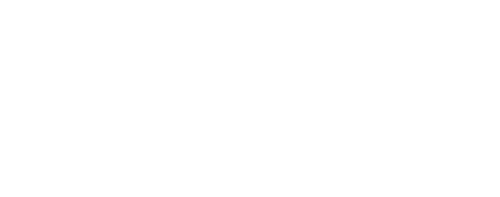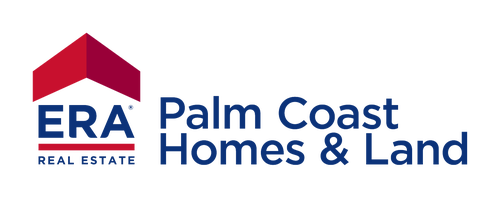


Listing Courtesy of:  STELLAR / ERA Palm Coast Homes & Land / ERA ONETEAM REALTY / Jennifer Ames
STELLAR / ERA Palm Coast Homes & Land / ERA ONETEAM REALTY / Jennifer Ames
 STELLAR / ERA Palm Coast Homes & Land / ERA ONETEAM REALTY / Jennifer Ames
STELLAR / ERA Palm Coast Homes & Land / ERA ONETEAM REALTY / Jennifer Ames 18 Blare Castle Drive Palm Coast, FL 32137
Sold (167 Days)
$355,000
MLS #:
FC297101
FC297101
Taxes
$4,760(2023)
$4,760(2023)
Lot Size
10,000 SQFT
10,000 SQFT
Type
Single-Family Home
Single-Family Home
Year Built
1987
1987
Views
Trees/Woods
Trees/Woods
County
Flagler County
Flagler County
Listed By
John Jason Ames, ERA Oneteam Realty
Jennifer Ames, ERA ONETEAM REALTY
Jennifer Ames, ERA ONETEAM REALTY
Bought with
Non-Member Agent, Stellar Non-Member Office
Non-Member Agent, Stellar Non-Member Office
Source
STELLAR
Last checked Jan 15 2025 at 4:27 AM GMT+0000
STELLAR
Last checked Jan 15 2025 at 4:27 AM GMT+0000
Bathroom Details
- Full Bathrooms: 2
Interior Features
- Ceiling Fans(s)
- Open Floorplan
- Primary Bedroom Main Floor
- Skylight(s)
- Solid Surface Counters
- Split Bedroom
- Stone Counters
- Thermostat
- Vaulted Ceiling(s)
- Walk-In Closet(s)
- Formal Dining Room Separate
- Inside Utility
- Appliances: Dishwasher
- Appliances: Disposal
- Appliances: Electric Water Heater
- Appliances: Microwave
- Appliances: Range
- Appliances: Refrigerator
- Unfurnished
Subdivision
- Woodlands
Lot Information
- City Limits
- Paved
Property Features
- Foundation: Slab
Heating and Cooling
- Central
- Electric
- Heat Pump
- Central Air
Flooring
- Carpet
- Tile
- Wood
Exterior Features
- Block
- Stucco
- Roof: Shingle
Utility Information
- Utilities: Bb/Hs Internet Available, Cable Available, Electricity Connected, Sewer Connected, Water Connected, Water Source: Public
- Sewer: Public Sewer
Garage
- 21X21
Parking
- Driveway
- Garage Door Opener
- Oversized
Stories
- 1
Living Area
- 2,357 sqft
Disclaimer: Listings Courtesy of “My Florida Regional MLS DBA Stellar MLS © 2025. IDX information is provided exclusively for consumers personal, non-commercial use and may not be used for any other purpose other than to identify properties consumers may be interested in purchasing. All information provided is deemed reliable but is not guaranteed and should be independently verified. Last Updated: 1/14/25 20:27





Description